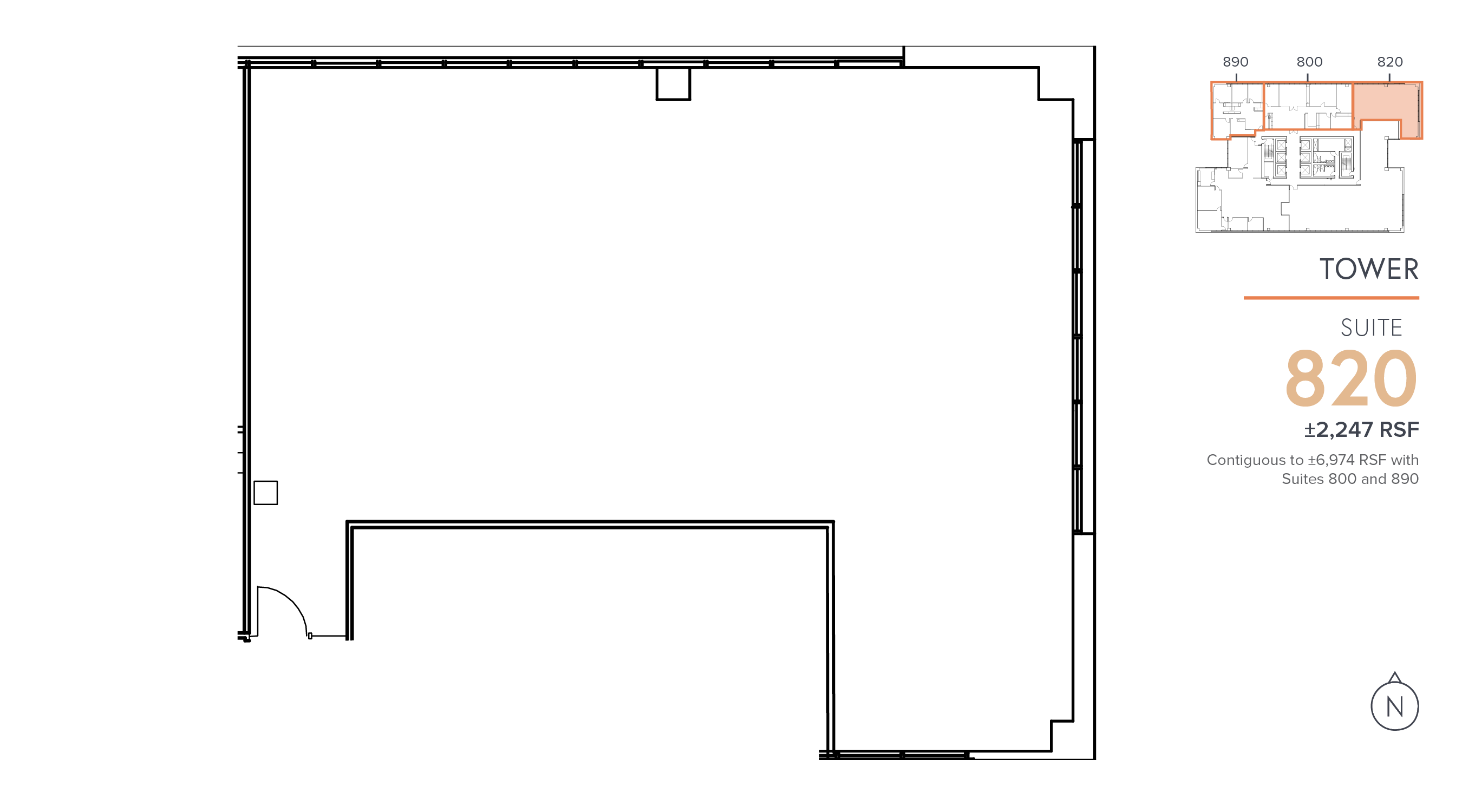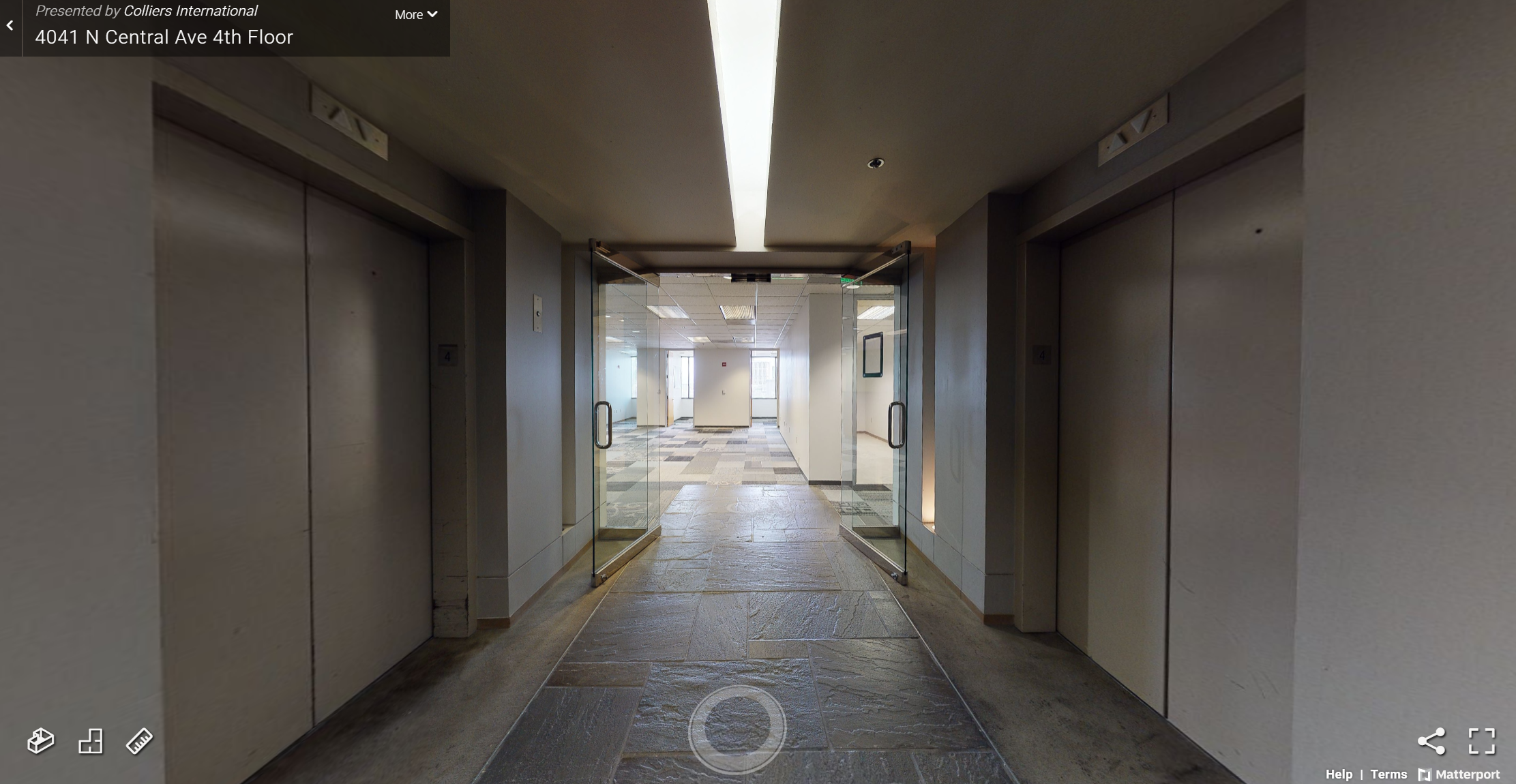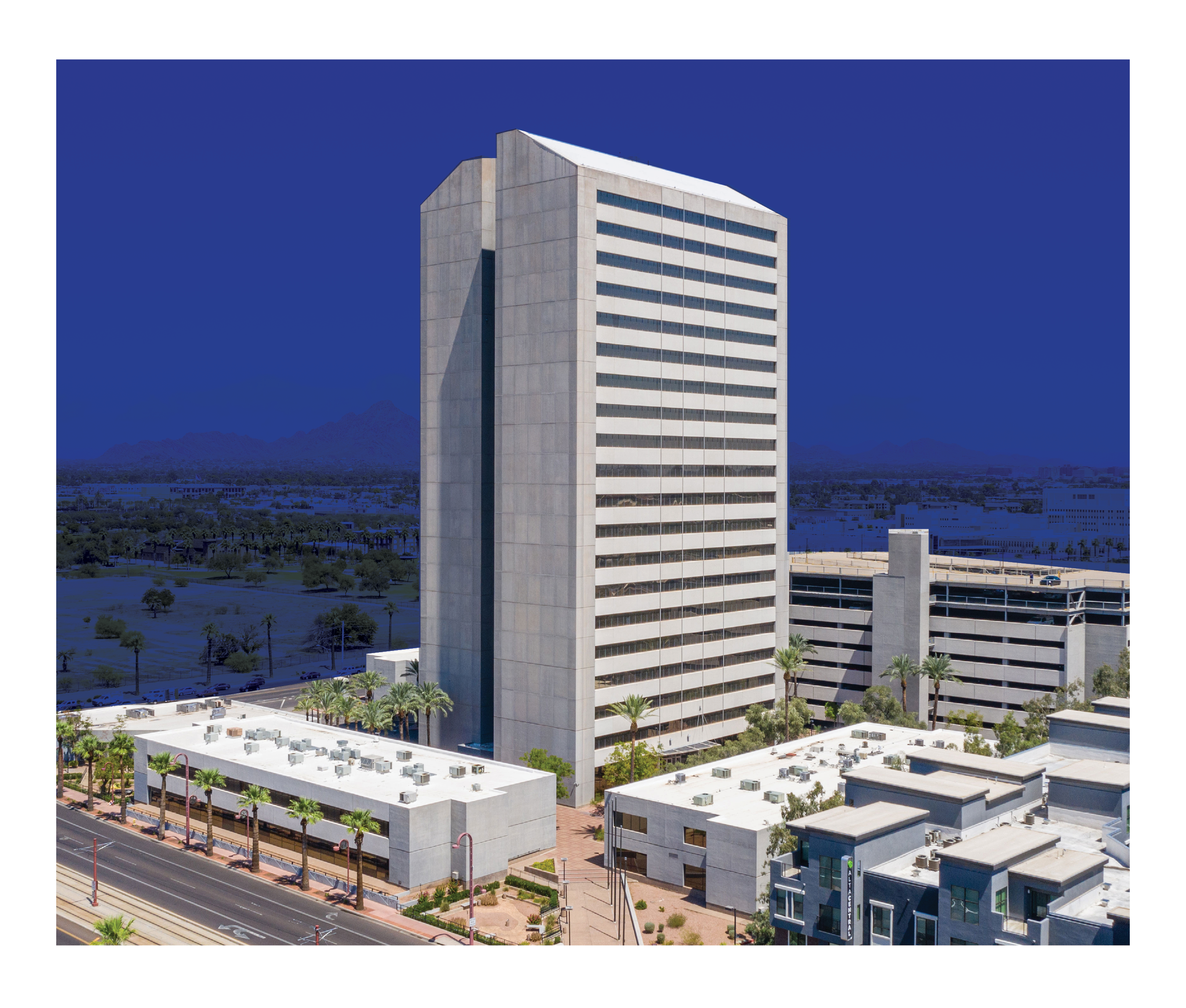Select a Suite to View Floorplan
Tower
Building A
Building b
Suite B-100 ±4,889 RSF
Suite B-200 ±13,121 RSF
Suite A-200 ±7,922 RSF
Suite A-275 ±2,687 RSF
Suite 105 ±4,006 RSF
Suite 210 ±5,904 RSF
Suite 300 ±16,604 RSF
Suite 400 ±16,604 RSF
Suite 555 ±2,703 RSF
Suite 560 ±992 RSF
Suite 540 ±512 RSF
Suite 545 ±1,938 RSF
Suite 820 ±2,247 RSF
Suite 800 ±2,877 RSF
Suite 890 ±1,850 RSF
Suite 1500 ±16,604 RSF
Suite 1650 ±4,327 RSF















Full Building
Full Building
Availability for this stand-alone building with frontage on Central Avenue affords a rare chance for a tenant to enjoy prominent visibility and signage options at a sought-after Midtown intersection. The spacious floor plates provide flexibility to meet a tenant’s needs with over 26,000 SF in the building. The separate location within the plaza offers a level of exclusivity while remaining engaged in the project’s community. Building B is ideal for medical uses, surgery centers, or as a hospital extension.





Next Suite
Previous Suite

Suite A-200 ±7,922 RSF
Suite A-275 ±2,687 RSF
Suite B-100 ±4,889 RSF
Suite B-200 ±13,121 RSF
Building A
Building b


Suite 1750 ±3,720 RSF

Suite 150 ±2,466 RSF
Suite 1200 ±16,604 RSF

Suite 125 ±6,967 RSF

Suite 515 ±1,158 RSF
Floor

Full Building

Select a Suite to View Floorplan


Suite 125 ±6,967 RSF






Suite 150 ±2,466 RSF
Suite 540 ±512 RSF
Suite 1200 ±16,604 RSF
Suite 1500 ±16,604 RSF
Suite 1650 ±4,327 RSF


Download Floorplans
Download Floorplans
Download Floorplans

Suite 545


Suite 560
2nd Floor


4th Floor
15th Floor
Click a space to view fullscreen
Virtual




Where
uptown
meets midtown
4041 N Central Avenue | Phoenix, Arizona
Availability
Availability
Brochure
Brochure
Floorplans
Floorplans
Full Building
Full Building
Let's Talk
Copyright @ 2020 Colliers International | Privacy Policy | Terms of Use
Colliers International | Arizona
2390 E. Camelback Rd. Suite 100
Phoenix, AZ 85016
www.colliers.com/arizona

Todd Noel, ccim
Senior Executive Vice President
DIR +1 602 222 5190
todd.noel@colliers.com
Matt Baniszewski
Associate
DIR +1 602 222 5176
matt.baniszewski@colliers.com